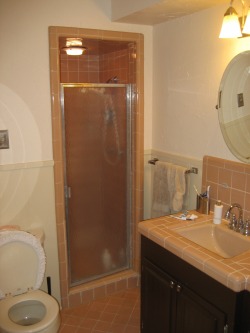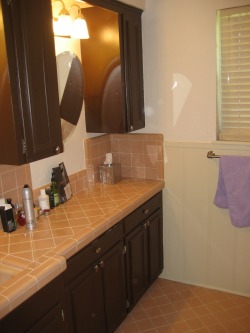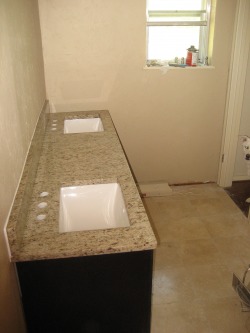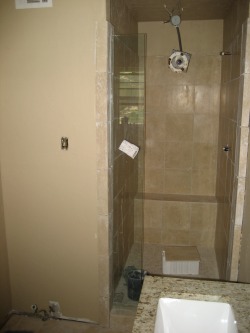
BEFORE:
Basically, our bathroom began with the original peach tile from 1955 and is a single shower bathroom. The shower itself was super low, about 6 feet tall and tiny! It felt like you were in a cave when you took a shower in there and the floors, and counter tops were made from the same tile, in addition to just having 1 sink. The cabinets had been painted brown before we moved in and new light fixtures that the previous owners installed, but it still did not help with the updating it needed.
We decided to go with basic travertine for the floor and shower and granite for the counter tops. We also decided to expand the shower by taking out a hall closet on the other side to make it wider and then expanded the ceiling to make it taller. I have to say I am super proud of Todd who took over the project due to my work schedule. He went out and picked out the granite and travertine himself as well as the toilet, shower head, faucets and sinks and got really involved with the details. He wanted a more modern look and chose rectangular sinks. He then had our contractor design the cabinets with dark wood and chose brushed nickel fixtures to match the sink (he spent 10 hours online trying to find the right match). He has also been busy taking all of the old interior doors and installing new updated ones for our bathroom and hall doors.
We are trying to get the house ready for the baby and modernized so we can focus all our energy on the baby and not have too much stress. Our last projects may have to wait for a weekend as they are not as involved as the master bath and won't take as long. We need to add a nice jacuzzi bath tub for the guest bath (I am a bath freak and really want one to relax after baby arrives!) and also adding an oven as the one we have is circa 1955! I will update everyone on our new bathroom as soon as it is complete!



